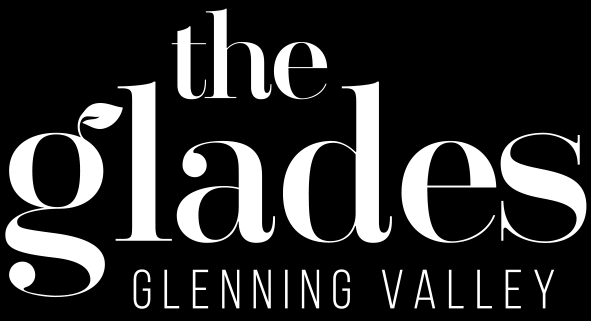
Nestled within the idyllic Glenning Valley just minutes from Tuggerah, this superb masterplanned estate is immersed in nature yet conveniently well connected.
Embracing its beautiful bushland setting, The Glades delivers a premium residential land offering with a strong connection to its natural surroundings. Encompassing abundant green open space, it presents an exceptional opportunity to design your ultimate family home in an affordable Central Coast community that’s perfectly planned and easily accessible.
The Glades incorporates a park with a play area and barbeques, providing a wonderful recreational amenity where your kids can run free and you can engage with your neighbours and the wider community. Walking and cycle paths meander through the trees so you can keep active, exercise outdoors and enjoy a sense of wellbeing. Hectares of surrounding natural bushland has been retained providing leafy views, a feeling of serenity and a permanent home for the local wildlife.
The GLADES Releases 1, 2, 3 & 4 are now sold out.

The Glenning Valley’s scenic natural beauty is balanced with convenience to the area’s fabulous amenities.
The Glades is just minutes from Tuggerah, with its thriving culinary scene, Westfield for all your shopping needs, Mingara Recreation Centre and train station for excellent connectivity.
Cycle around Tuggerah Lake or head to The Entrance for glorious waterfront activities and dining.
Indulge in all of the wonderful attractions that the Central Coast has to offer, from superb dining, retail, health and educational institutions to breathtaking beaches, picturesque lakes and pristine forest.
Disclaimer: This information has been prepared on behalf of the vendor for the information of potential purchasers only. It is provided as a guide only and has been provided in good faith and with due care. The information relates to a development that has yet to be constructed and consequently changes might be made during the course of planning and construction or as a result of statutory or design requirements. The final locations of all service connection points and mains will not be available until detailed design has been completed and approved by the various utilities, authorities and council. Until such time, service locations cannot be accurately provided for each lot. Potential purchasers should rely on their own enquiries and where necessary seek advice.
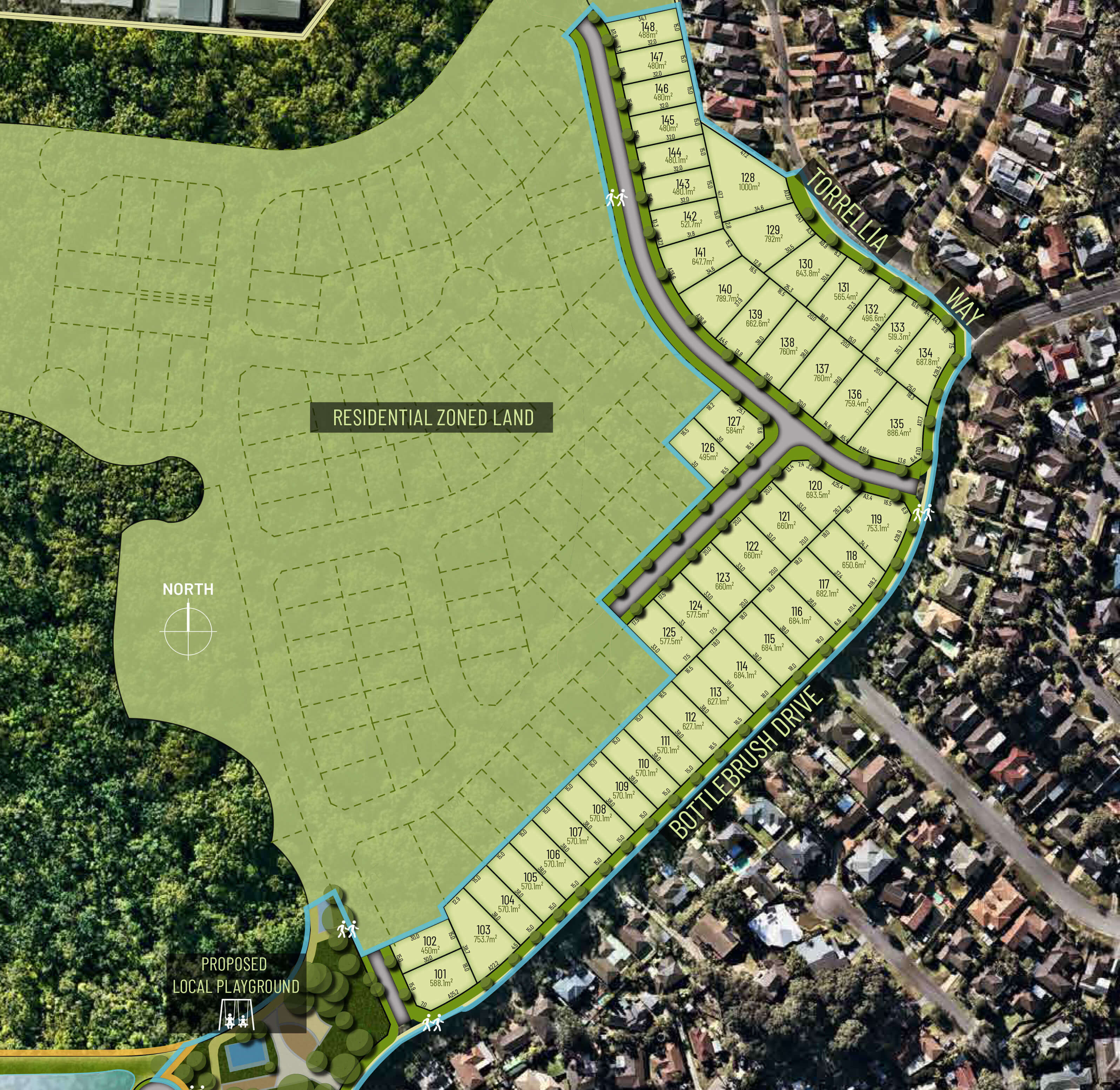
















































Disclaimer: This information has been prepared on behalf of the vendor for the information of potential purchasers only. It is provided as a guide only and has been provided in good faith and with due care. The information relates to a development that has yet to be constructed and consequently changes might be made during the course of planning and construction or as a result of statutory or design requirements. The final locations of all service connection points and mains will not be available until detailed design has been completed and approved by the various utilities, authorities and council. Until such time, service locations cannot be accurately provided for each lot. Potential purchasers should rely on their own enquiries and where necessary seek advice.
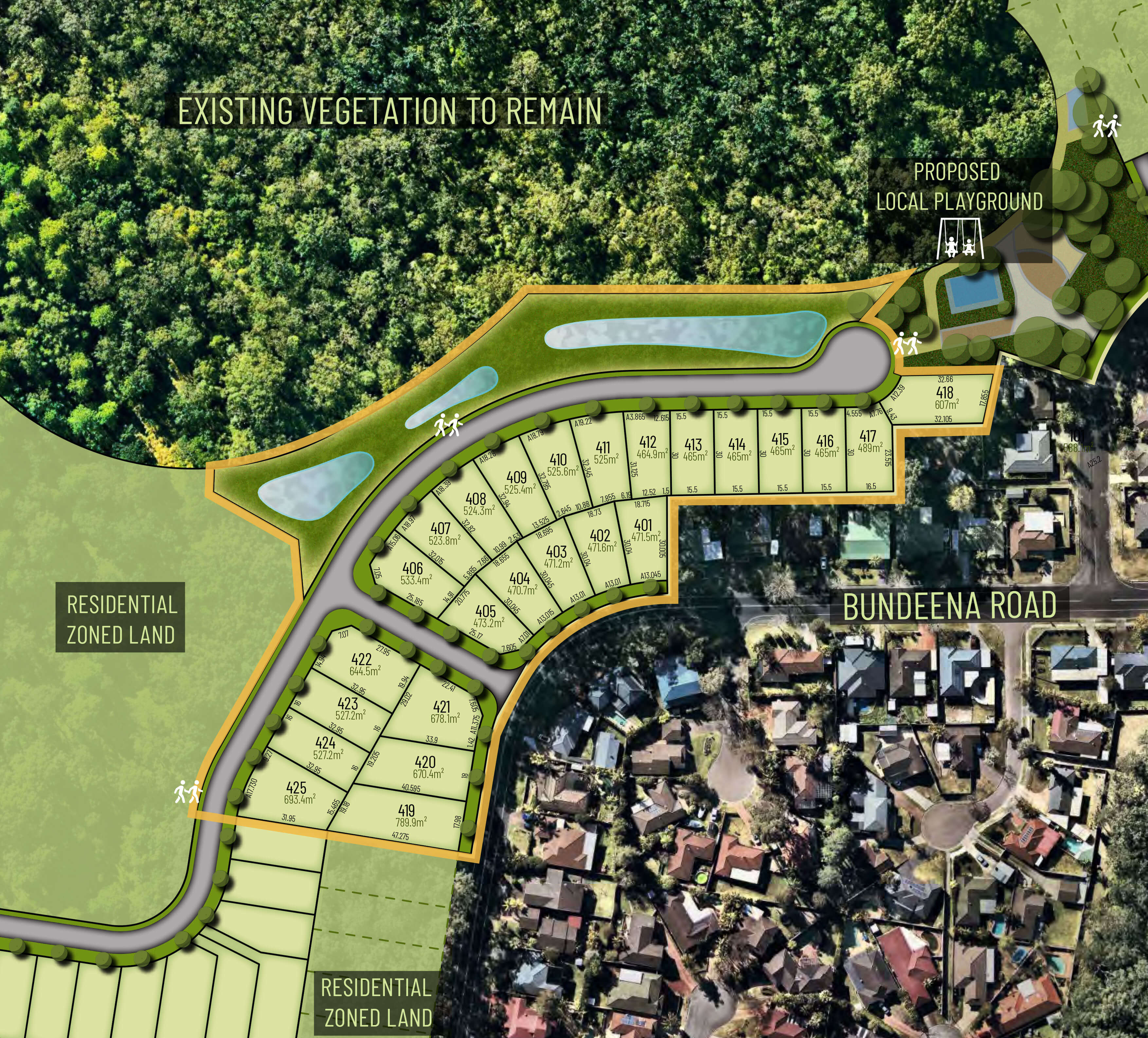

























Disclaimer: This information has been prepared on behalf of the vendor for the information of potential purchasers only. It is provided as a guide only and has been provided in good faith and with due care. The information relates to a development that has yet to be constructed and consequently changes might be made during the course of planning and construction or as a result of statutory or design requirements. The final locations of all service connection points and mains will not be available until detailed design has been completed and approved by the various utilities, authorities and council. Until such time, service locations cannot be accurately provided for each lot. Potential purchasers should rely on their own enquiries and where necessary seek advice.
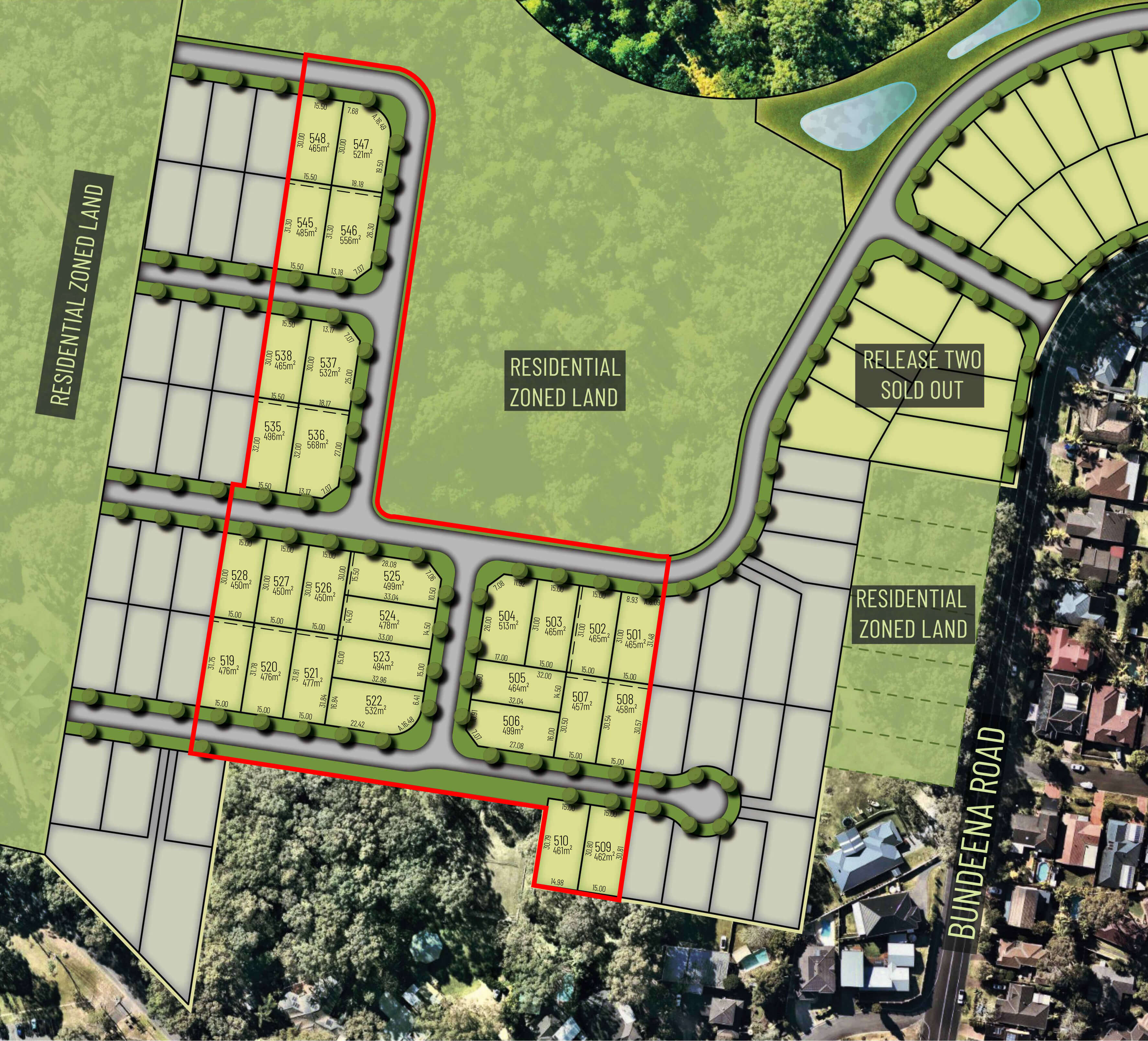




























Disclaimer: This information has been prepared on behalf of the vendor for the information of potential purchasers only. It is provided as a guide only and has been provided in good faith and with due care. The information relates to a development that has yet to be constructed and consequently changes might be made during the course of planning and construction or as a result of statutory or design requirements. The final locations of all service connection points and mains will not be available until detailed design has been completed and approved by the various utilities, authorities and council. Until such time, service locations cannot be accurately provided for each lot. Potential purchasers should rely on their own enquiries and where necessary seek advice.
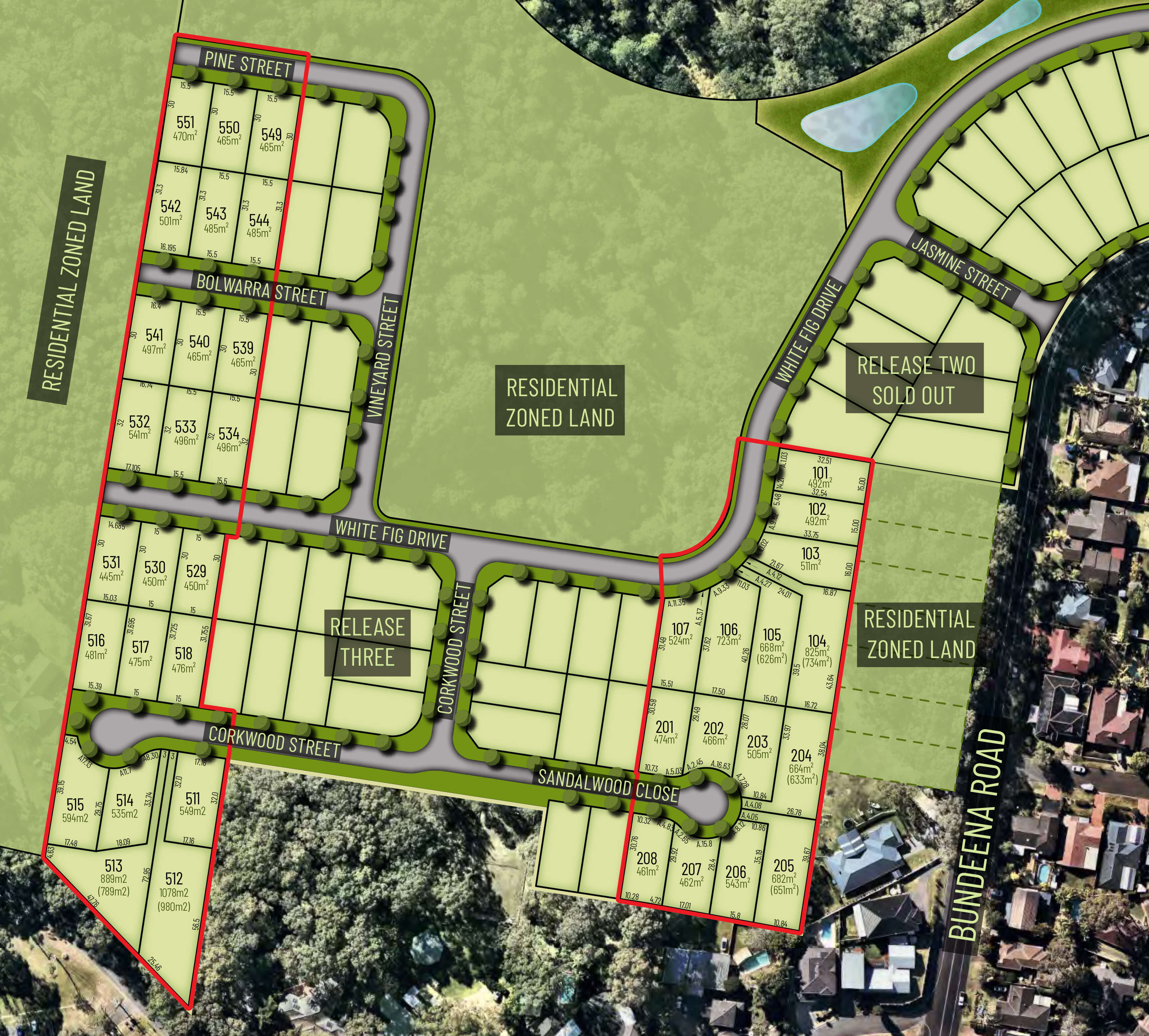





































Disclaimer: This information has been prepared on behalf of the vendor for the information of potential purchasers only. It is provided as a guide only and has been provided in good faith and with due care. The information relates to a development that has yet to be constructed and consequently changes might be made during the course of planning and construction or as a result of statutory or design requirements. The final locations of all service connection points and mains will not be available until detailed design has been completed and approved by the various utilities, authorities and council. Until such time, service locations cannot be accurately provided for each lot. Potential purchasers should rely on their own enquiries and where necessary seek advice.
M. 0456 110 024
M. 0432 401 001
M. 0466 111 619
M. 0405 592 892
M. 0438 214 094
M. 0423 260 090
Approximately mid 2020 for Release 3 & Release 4.
Please contact agents direct for further information.
This information has been prepared on behalf of the vendor for the information of potential purchasers only. It is provided as a guide only and has been provided in good faith and with due care. The information relates to a development that has yet to be constructed and consequently changes might be made during the course of planning and construction or as a result of statutory or design requirements. The final locations of all service connection points and mains will not be available until detailed design has been completed and approved by the various utilities, authorities and council. Until such time, service locations cannot be accurately provided for each lot. Potential purchasers should rely on their own enquiries and where necessary seek advice.